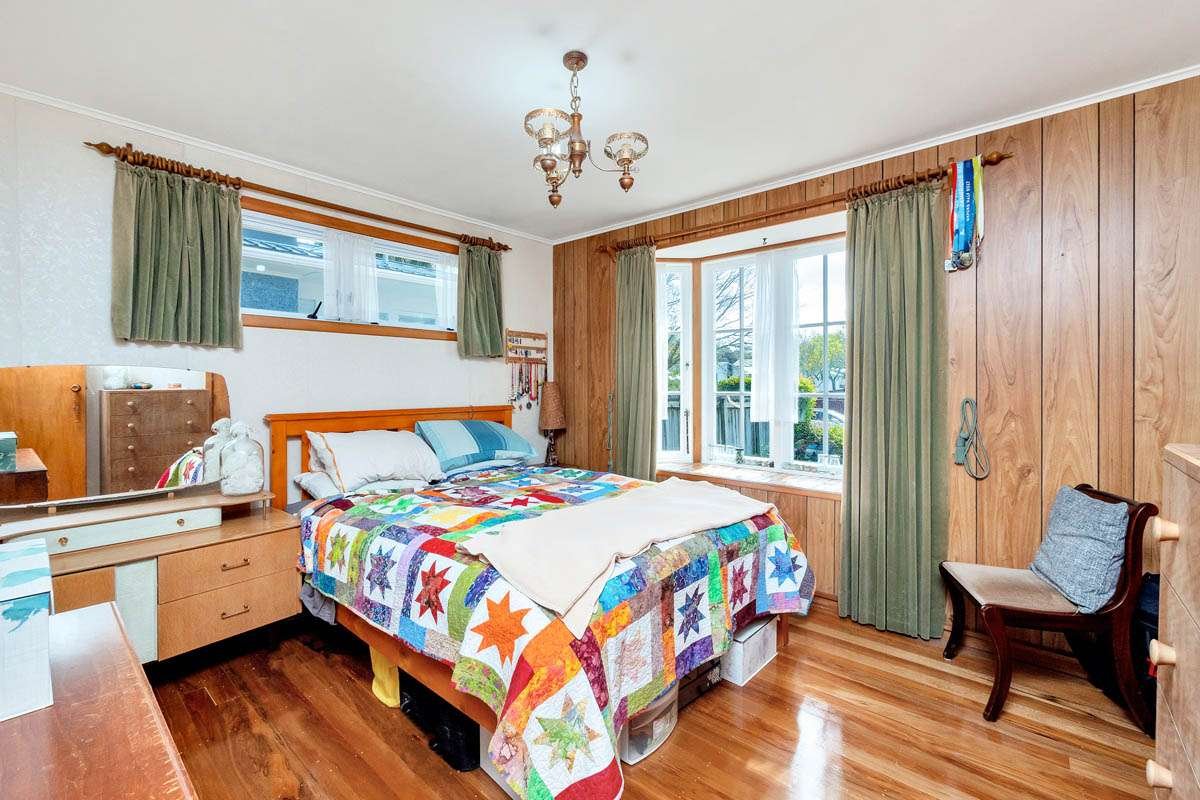






























SYLVIA HOUSE
Our clients chose this house for its location rather than its architectural merits. Located on a generous, sunny site handy to schools and shops, the original house was pokey and small with a very tired kitchen and bathroom.
After much thoughtful consideration our clients opted for the simplest intervention: removing some of the walls to liberate space and to create an open-plan living, dining and kitchen area. The interior transformation to this modest house was spectacular. The house now boasts a beautiful new kitchen, family bathroom and laundry, with new deck. This work represents stage one of further planned additions which may occur as the family grows.
