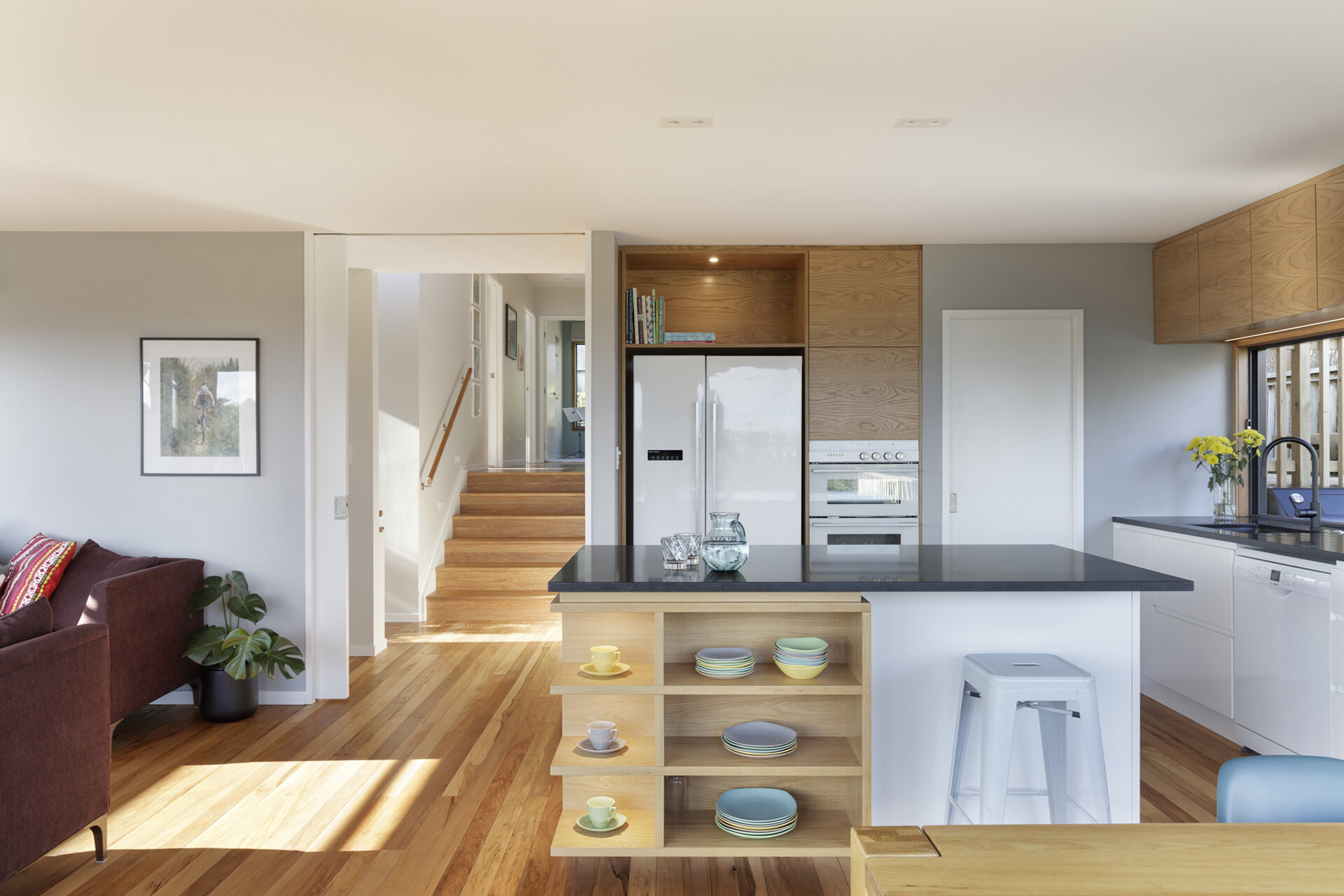





















NORTHCOTE HOUSE
A tired and frumpy 1960’s property with cellular spaces and limited indoor/outdoor connection was reworked to provide an open, light-filled family home for four. The kitchen, dining and living areas were de-walled to make one generous space; this takes advantage of wonderful views across a local bush reserve and beyond to the city. The family bathroom includes a deep Japanese bath and lovely glazed tiles - both chosen by our clients.
The former timber stair was reused and relocated as part of a double-height entry foyer. The space previously used as an entry porch was converted into a generous home office with views across the reserve. All the joinery was replaced with double glazing and new heating, insulation and a firebox were installed to promote great thermal performance.
This project featured in TRENDS magazine Vol 34/4
