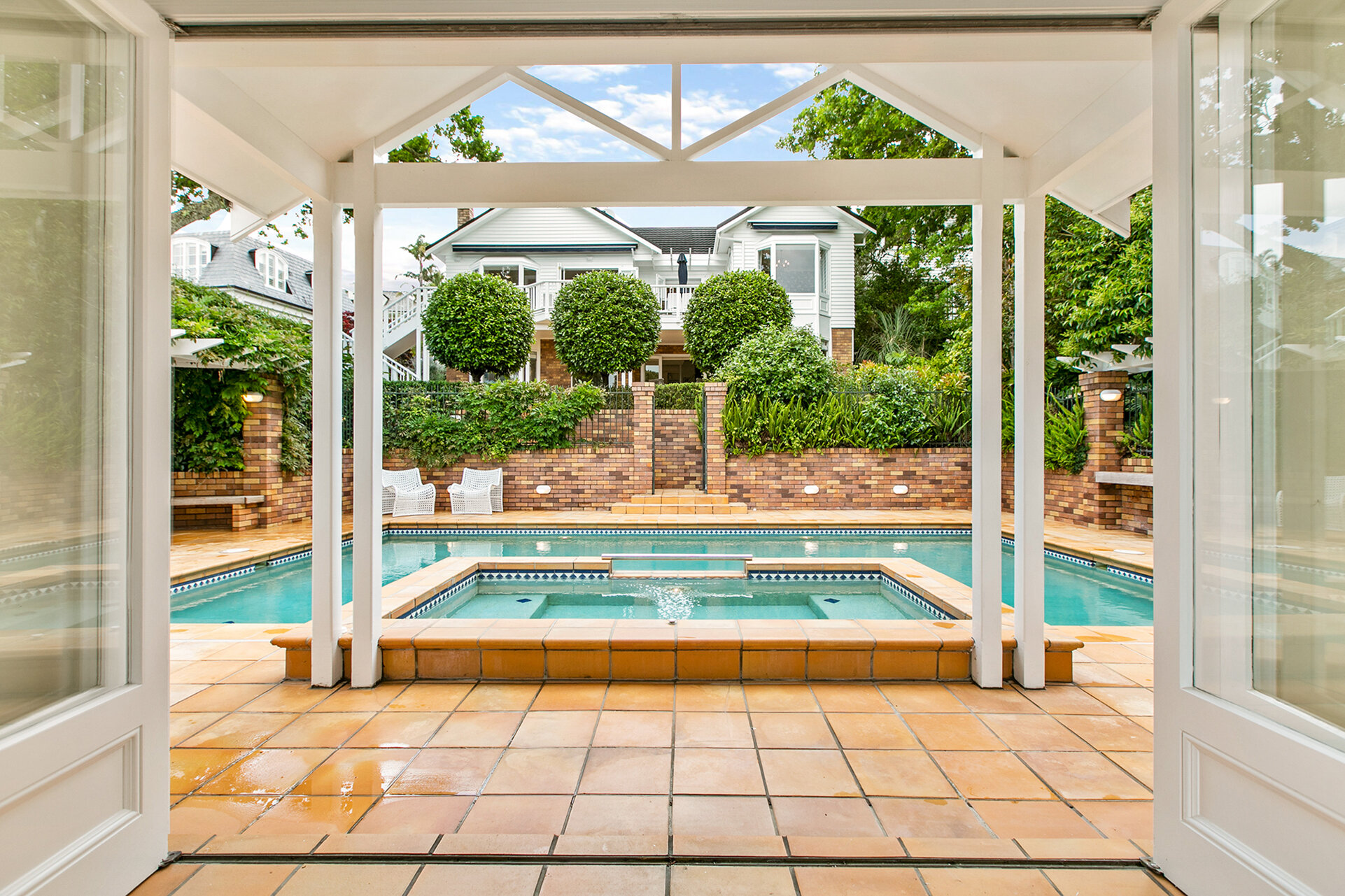















ISLAND VIEW PAVILION, POOL AND LANDSCAPING
This project (one of the earliest for the practice) presented some serious challenges as the site was long and steep with virtually no areas of flat ground. The owners wanted to develop the property so that their existing family home could connect with a new outdoor entertaining area which would include a new pool, spa and self-contained pool pavilion.
The design provided four interconnecting levels: the pool is the central point with adjacent pavilion, lower level badminton court and a higher terrace which connects directly with the house via gardens and steps. The pavilion was designed to open out on both sides to prevent obscuring the island view beyond. The hard landscaping design included built-in seating, a timber pergola and BBQ. The clients recently sold their much-loved property and remarked that, after 27 years, they “had not changed a thing”.
This project featured in TRENDS magazine Vol 11//4
