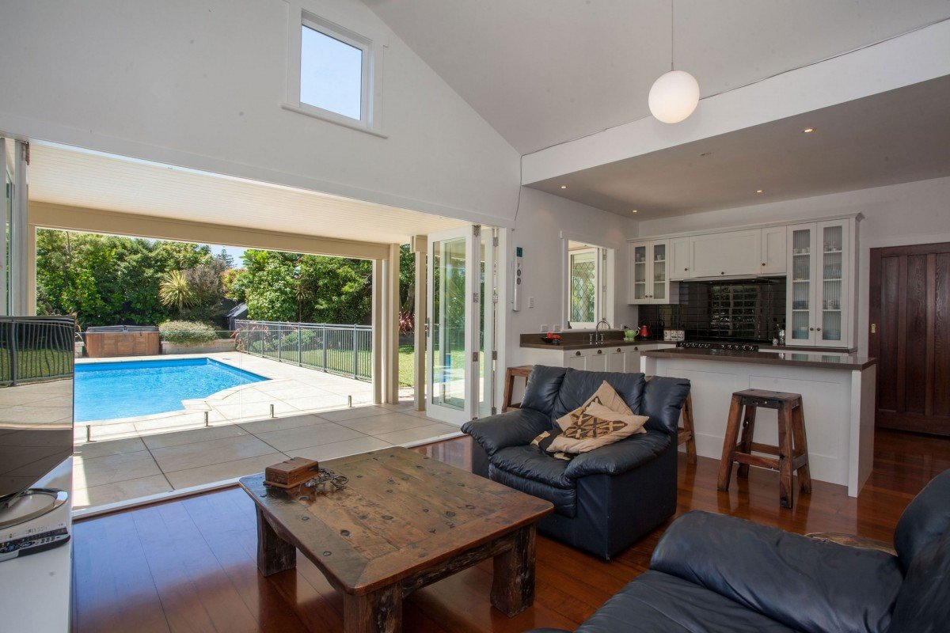
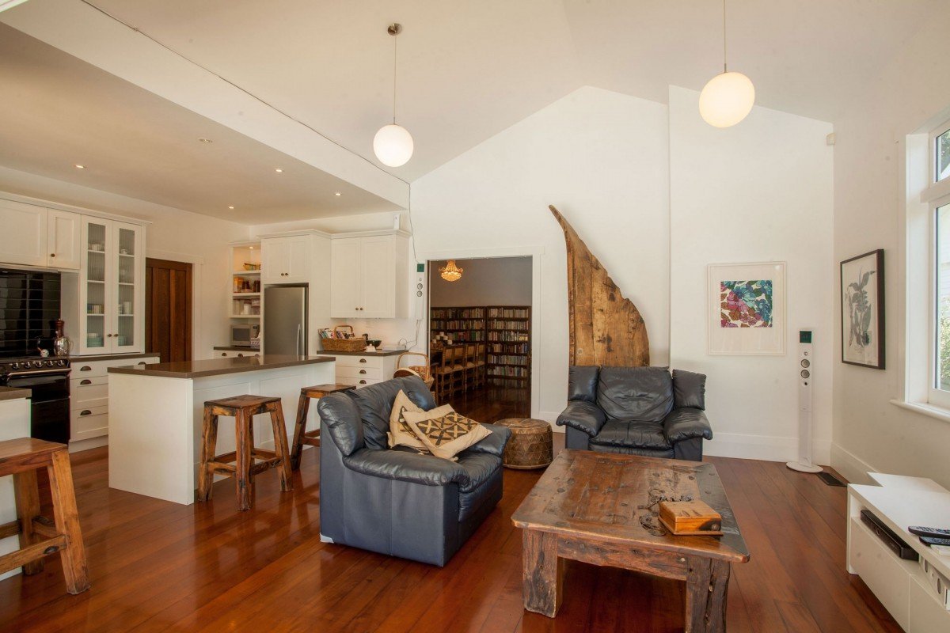
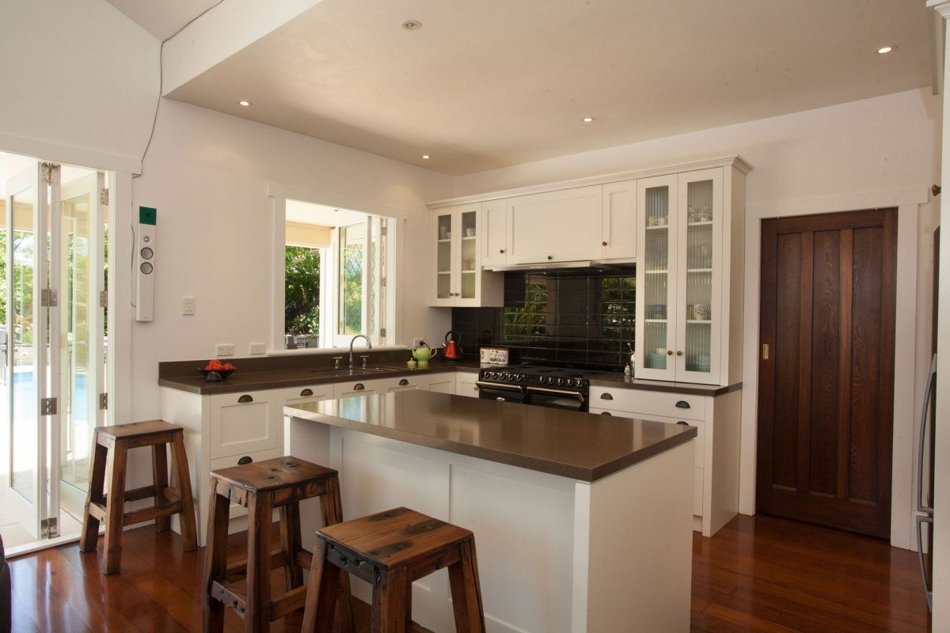
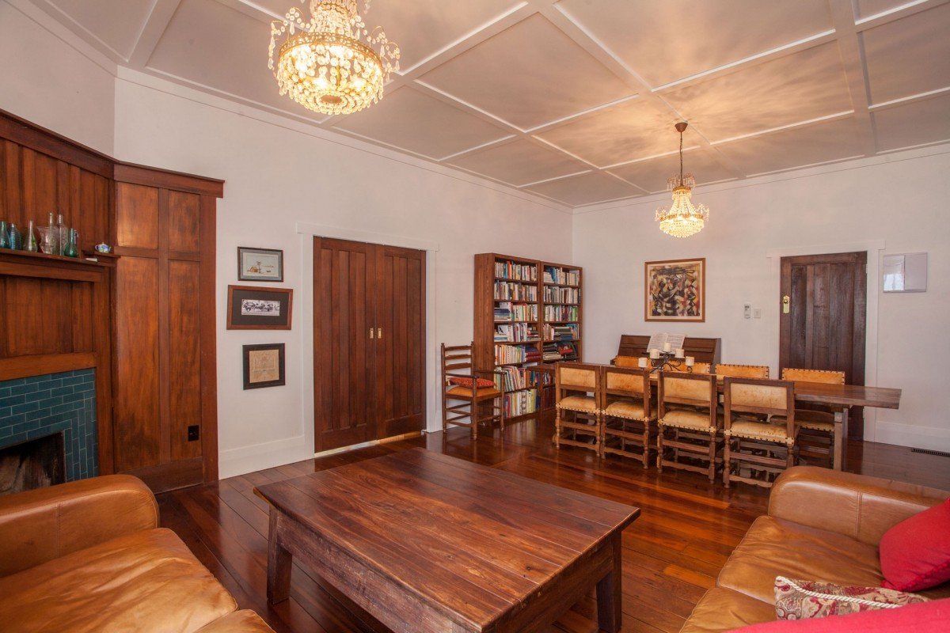
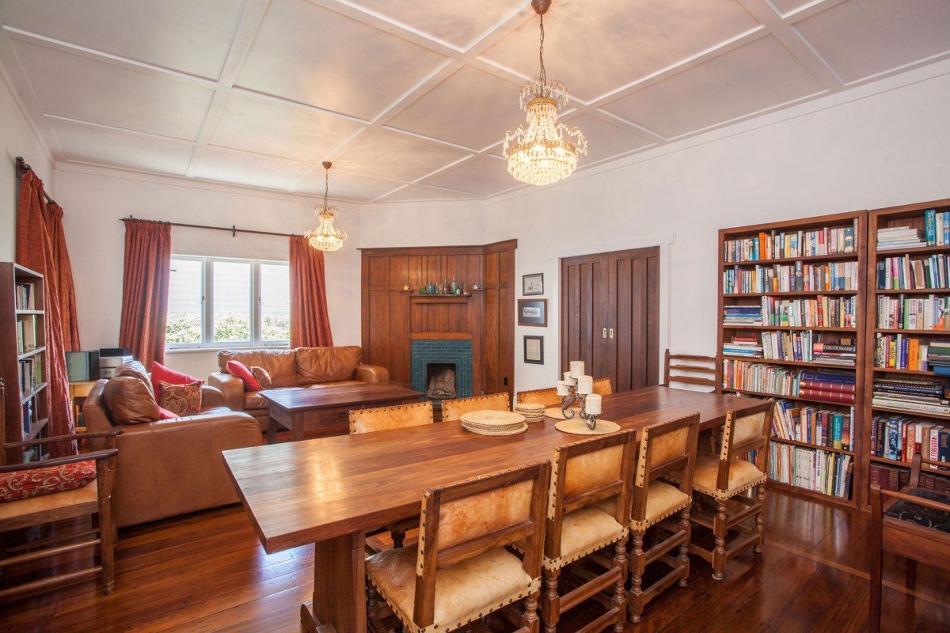
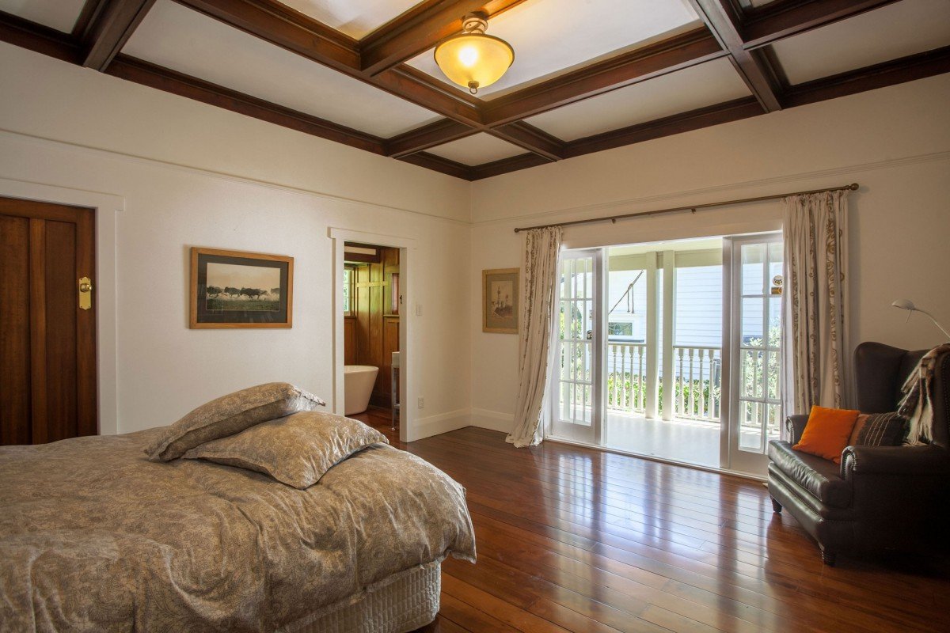



EPSOM HOUSE
This classic Epsom bungalow was dark and pokey but also a much-loved family home. Our brief was to revise the layout to improve the indoor- outdoor connection between family living areas and the existing pool, while also providing a formal living and dining area which could accommodate a 14-seat dining table. The children’s bedrooms needed more light and space, and the parents were keen to have a separate master suite. The entire house needed a makeover.
Our design converted the existing separate lounge into the new parents’ suite, converting the inglenook area into a dressing room and ensuite. The living and dining areas were reconfigured to create interconnected formal, and informal, family living with a large opening to the pool. A new bathroom, laundry and carport, and lots of new built-in storage helped modernise the interior. All the original doors and panelling were retained or relocated wherever possible, so that the enhanced layout maintained the bungalow’s original charm.
Residential type: Alterations and Additions
Completed: 2009
Structural Engineer: Charles Sue, Law Sue Davison Ltd
Builder: Mark Cameron
Photographer: c/o Unlimited Potential Real Estate, Team Hart, Strachan, Pringle
